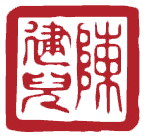urban planning
Here are some examples of my urban planning projects.
Please choose a particular urban planning project at the right of this introduction.
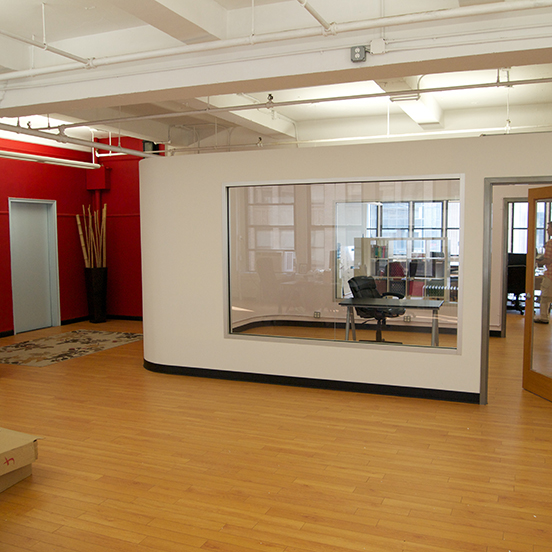
This design concept is to preserve the integrity of Libeskind’s masterplan by maintaining the expansive 4.7 acres of green grass oasis amid this encompassing urban building complex.
The universal shape of the Memorial will be a circle within the square — circle symbolizes heaven and square symbolizes the earth i.e. “heaven on earth” …Also, the circle connotes love, compassion, equality, a coming together for the victims’ families, the people of New York and the world.
Relative to the main ground plane, the globe of the world is set onto a lower plaza level; the sphere can be perceived as rising from the earth, which is emphasized by the sloped green grass borders on three sides of the Memorial.
The design intention is to separate the sacred quality of the entire site as a peaceful park setting, from the dynamic underground activity in the area.
Design Features:
- 1. The Memorial is located at the center point of the two WTC towers to maximize the allowances of this site for public ceremonies, celebrations, placement of surviving original elements, and life affirming activities i.e. performance & visual arts exhibitions.
- 2. The size of the WTC Memorial Plaza is to be 99’â„¢ X 99′ — similar to the size and concept of Rockefeller Center Plaza (approx. 137′ x 85′) which welcomes natural light into the lower concourse level. The interior spaces along the glass walls and the water canals feels more comfortable and appropriate for areas of quiet visitation and contemplation.
- 3. A translucent Globe of the World, continually turning on its axis, is positioned within a circular pool of water to symbolize our international relationships. Underwater lights will radiate beneath, to create an iridescent glow during the evening hours.
- 4. A bamboo or jade green colored marble for the Memorial Wall (instead of the traditional black granite) with the inscription of all the Names of the victims is to help enhance the spirit and acknowledgement for new beginnings. On the other side, water will be falling along the Wall as a background, while the bronze statue of the Kneeling Fireman will honor all the firefighters, police, etc. and greet the visitors into the Memorial plaza at the concourse level
- 5. The glass walls and the marble Memorial Wall is set onto Water canals surrounding the plaza which nurture our life force energy known as “chi” based on the philosophy of “feng shui”; Water creates the balancing element relative to this event produced by Fire. Traditionally, for the Chinese, Water enhances our business and generates $$$; for the ancient Greeks, Water symbolizes the passage between life and death.
- 6. One can walk on the wide Skylight built into the ground plane symbolizing water; its connection is to the Hudson River. It also provides natural light to the lower concourse level, which is called the Hall of Heroes, where the final resting place for the unidentified remains from the WTC site will be situated. A graceful pool of still water — marking, together with the indirect light on the back wall, the end of the corridor — will reflect through a system of mirrors the Peace Flame from above
- 7. The World Peace Flame located at the end of the axis to the WTC Memorial at the slurry wall is to symbolize the memory of all victims and bring positive and healing “Light” into our world conciousness.
- 8. A narrow line of glass blocks and lights built into the ground will be used to make visible the footprints of the original WTC towers both in day and night times. It will also provide natural and respectively artificial light to the lower concourse level for spaces especially designated to families and loved ones of victims as well as a variety of spaces belonging to a future expansion.
- 9. The universal shapes of the soft round circle within the square balances the dynamic sharp-edged shapes of the surrounding buildings, which suggest a cluster of healing earth quartz crystals.
To see an enlargeable version of the images on the right click here.
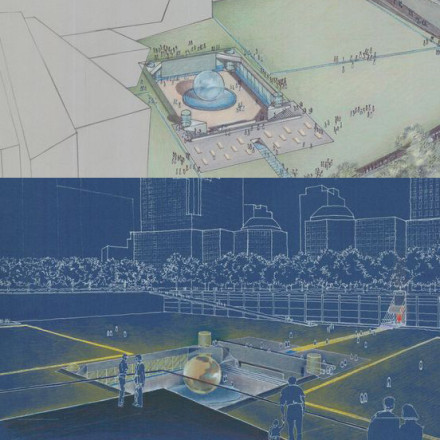
Top photo – Proposed aerial view of the WTC Memorial Park; Bottom photo – Proposed night view of the original WTC Towers and a translucent Globe of the World.
Working with a progressive urban planning design firm, T+T Design, The Netherlands, a feng shui proposal was created to redevelop a major piece of land adjacent to Amsterdam Centraal Station.
The program included the following: a new Stock Exchange building, a Public Library, a Communications/Media building, Residential Housing and a Park
The Design Concept is to create a dynamic and exciting project which will renew and enhance the image for Amsterdam — a city which is continually expanding, acknowledging its history, yet welcoming change and integrating natural design principles as the focus for the design. This unique project is to create a lush, green park oasis centered amid a thriving urban center. The shape of this proposed development is to be a circle within the square — circle symbolizes heaven and square symbolizes earth = “Heaven on Earth”.
Also, the circle connotes love, compassion, equality, a coming together which can facilitate the bringing (energetically & physically) the North part and the South part of Amsterdam together which will bring harmony and inspiration for future generations.
By placing the Ba-Gua as our design tool, it was determined that the main entry or direction of “chi” was from Centraal Station.
This train station is the main hub to Amsterdam and to all of Europe. As a result, the new Stock Exchange building was located in the “Wealth & Power” area of the site.
Also, the shape of the building was based on the design of a fish which symbolizes abundance and prosperity. In addition, the location of the building is close to the river which symbolizes money.
The new Public Library was located in the “Knowledge” area of the site which included existing landmarked buildings. Since a library is composed of many different departments, it seemed appropriate to create this special institution where the people will feel cozy, yet acknowledging the history and character of these significant architectural buildings.
The new Communications and Media building was located in the “Helpful People and Travel” area of the site. The curved structure was proposed to acknowledge the “Metal” quality of this area.
Based on the fundamental Chinese theory of the Five Elements, it is best to harmonize our quality of life by balancing the elements: Fire, Earth, Water, Metal and Wood.
The Residential Housing was positioned in the “Marriage, Relationship and Children, Future” areas of the site. A very appropriate location so that the families have a quiet, “yin”, area away from the “yang” active areas of the other side of the site.
Also, these homes have a wonderful picturesque view towards the main city of Amsterdam.
The Park was designed to be built over the existing railroad tracks. Note that there are no habitable structures built over these railroad tracks. Living over moving roads or tunnels creates instability for the inhabitants.
Also, from the feng shui perspective, the creation of the Park symbolizes “Earth” which balances all the surrounding “Water” of the canals and the river. Interestingly, Amsterdam is built below sea level where “Earth” structures is very balancing for the people living here in Holland.
Another interesting part of the program was to relocate the existing Chinatown located in Niewmarket which is extremely congested.
The feng shui proposal was to relocate Chinatown across the river to the low density neighborhood. Since there was already an established infrastructure for the cars and people via continual ferries and car tunnels beneath the waters, it was easily accessible for everyone to go back and forth from Amsterdam to north Amsterdam.
Also, by establishing the new Chinatown in this location, the benefits would certainly be palpable on many levels.
Chinatown would have much more space to expand their community, and the image of Amsterdam will change to become a very cosmopolitan city rather than the perception of a small town or village.
The result will be the perception that this area would become the “Hong Kong of the West” where the ferries will become a landmark to enhance Chinatown as well as the city of Amsterdam.
Please note that the existing post office facilities have been relocated to another part of Holland and that these existing buildings will be demolished.
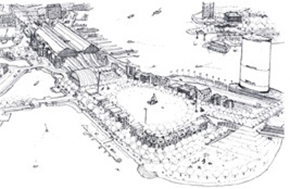
Drawing of the Redevelopment proposal for the Amsterdam Centraal Station.
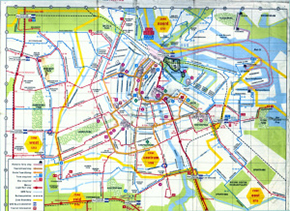
Map of Amsterdam
Proposed Development in Historic District of Punda, Willemstad, Curaçao. The Punda Organization wanted a feng shui approach to revitalize and develop Punda, the oldest and historical part of Willemstad, the country’s capital. This part of the city is very diverse and boasts colonial architectural buildings as well as modern shopping facilities, but needed revitalization. The proposed development in the historic district of Punda, Willemstad, improved both the pedestrian and vehicular circulation. In addition, a new plaza with new landmarks were planned to provide clear places for people to enjoy their new surroundings while still enjoying colonial architectural jewels and a cultural experience.
The existing Malden City Hall blocks the main circulation from the MTBA train station to Malden Center.
The City Hall is an “example of the lamentable mid-1970s attempts to turn otherwise-lovely city centers into Soviet-style government centers.” Before this area was redesigned, Pleasant Street ran all the way to the MBTA Orange Line.
Pleasant Street is now blocked by Malden’s “unforgivably ugly” City Hall and various other city buildings and also, adversely affected the businesses for the city of Malden.
From a feng shui perspective, Pleasant Street symbolized the “Dragon’s Vein” being cut and obstructed which literally affected the prosperity of the city.
The Feng Shui recommendation is to demolish the existing City Hall and to move their offices to the existing Malden High School (see 4 on plan) building which has the appropriate image for Malden City Hall and is located in a very prominent, central and accessible location in the center of the city.
Once the existing City Hall is demolished, this newly open space, which can easily be designed as a “welcoming plaza”, will create much more business for the city of Malden.
The Malden High School is seriously considering the possibility of constructing a new building for their school.


